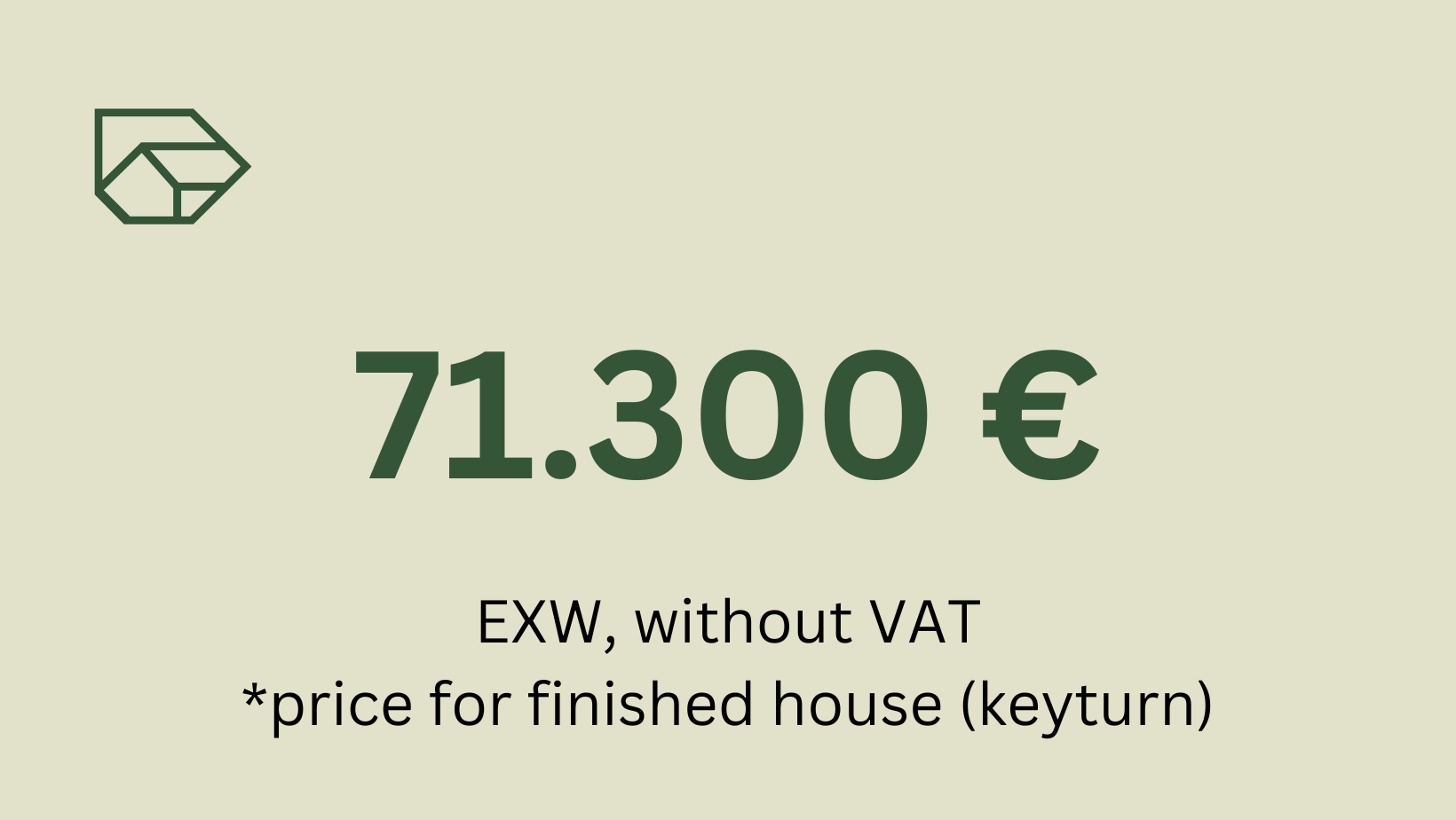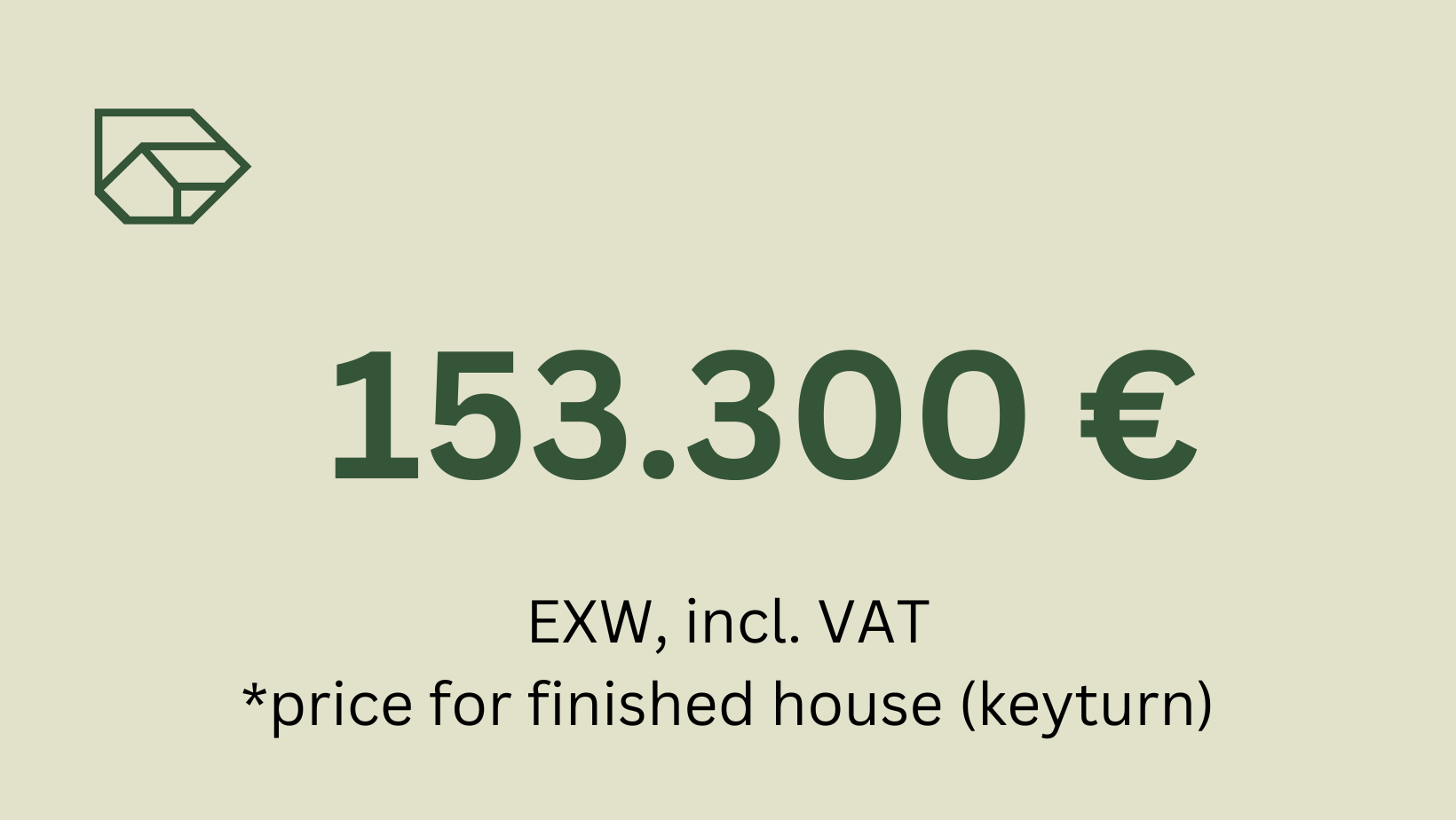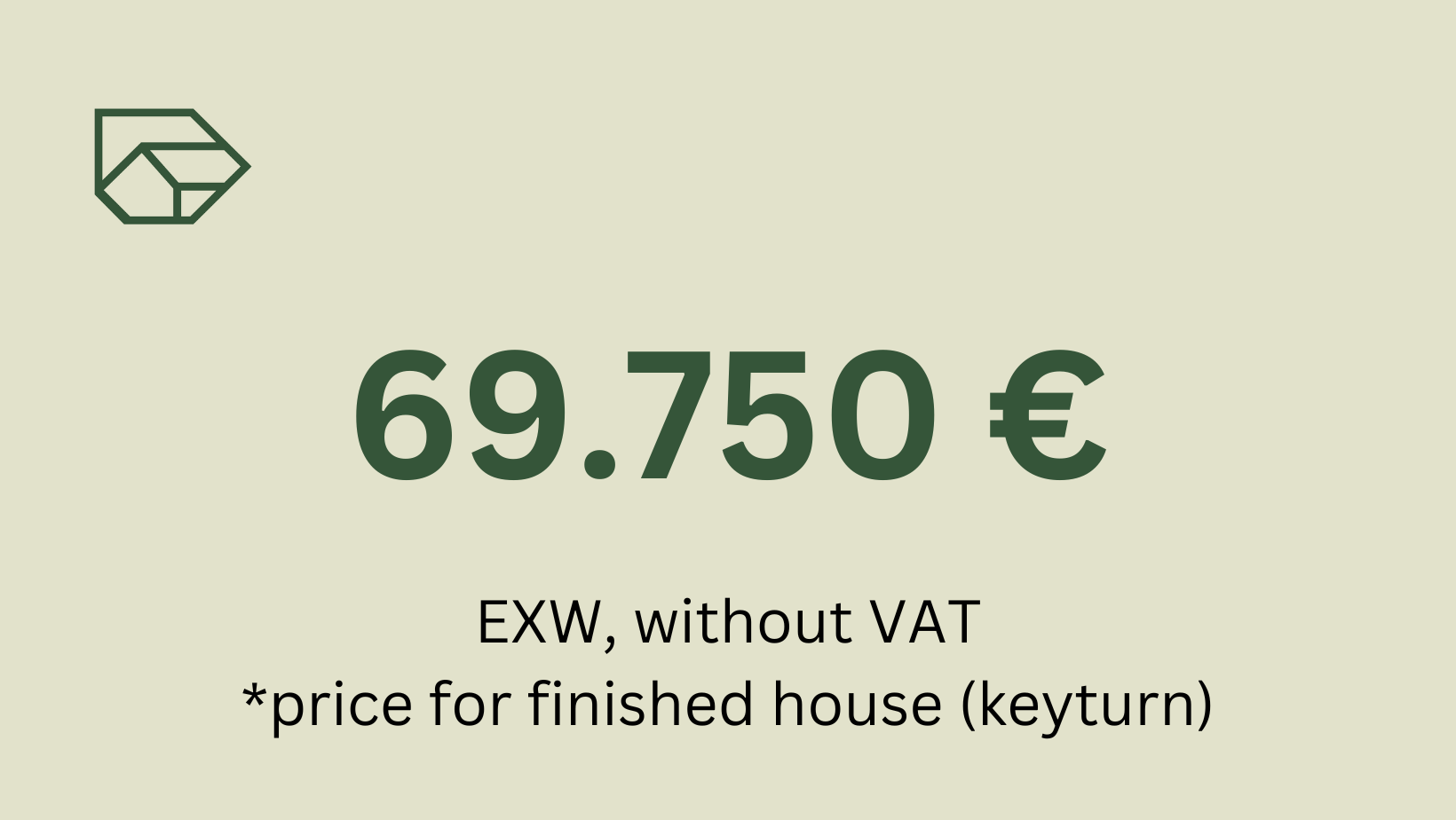Stylish and sustainable prefab modular home for your perfect living
Crafted with natural materials and state-of-the-art design, these wooden modular homes offer comfort and sustainability in a stylish, compact package.
From production to on-site assembly in 100 days
Permit & Production
On-site assembly
Imagine owning your dream home in just 100 days from start to finish! Our production and on-site assembly process for our prefab modular homes are efficient and fast, so you can start living your dream life in no time. From selecting your design to the final touches, our team works tirelessly to ensure that your home is completed within 100 days.
Our modular built homes offer a unique combination of affordability, sustainability, and rapid construction. Built to last, our homes are designed to be energy-efficient, reducing the carbon footprint of construction and reducing energy bills for homeowners.
We use natural materials and plan for their longevity, ensuring freshness and intactness for as long as possible. With state-of-the-art design, our wooden modular homes feature a suspended ventilated facade and use aluminium composite panels as the final facade in a dark or light version. The homes are compact yet chic, providing a cozy and stylish living space that meets or exceeds local building codes for safety and structural integrity. You can trust that your home will be both beautiful and secure, giving you peace of mind.
Houses are built using CLT (cross-laminated timber) structure, which is both sustainable and strong. We use only the highest quality materials to ensure that our houses are not only beautiful but also durable and long-lasting.
ELLA46
Find your perfect home with us, no matter your living situation! Our smaller houses range in size from 46 to 97 square meters and can be customized with either a one or two-story design, flat or hipped roof. With smart storage solutions and efficient layouts, our prefabricated houses offer both style and comfort. Versatile and perfect for primary residences, vacation homes, or rental properties.
Discover the perfect blend of functionality and elegance with our stunning range of homes. Explore today and find your dream home!












Specification (what is included)
-
CLT framing system
-
Wall thickness: approx. 40 cm
-
Triple glazing windows
-
Aluminum - Wood windows
-
Electrical external blinds
-
Water underfloor heating
-
Air-to-water heat pump
-
Ventilation system (living room, bathroom)
-
Ambient ceiling lighting
-
Aluminium Composite Panels facade with Rear ventilation
ELLA97










Specification (What is included)
-
CLT framing system
-
Wall thickness: approx. 40 cm
-
Triple glazing windows
-
Aluminum - Wood windows
-
Electrical external blinds
-
Water underfloor heating
-
Air-to-water heat pump
-
Ventilation system (living room, bathroom)
-
Ambient ceiling lighting
-
Aluminium Composite Panels facade with Rear ventilation
ELMA45
Are you searching in the market for a versatile smaller house that can accommodate a variety of living situations? Look no further than our one-storey smaller houses, featuring a size of 45 square meters and a terrace of 25 square meters. Perfect for use as a vacation home, additional unit in the garden, or for any hobby or business activity, this house is thoughtfully designed with smart storage solutions and efficient layouts, maximizing every square meter. Elma house offers spacious, comfortable, private, and easy-to-maintain living. The terrace is a standout feature, viewed through a glass wall and covered with semi-transparent solar panels that create a wonderful shade pattern. Additionally, an extra storage technical box on the terrace provides even more space for all exterior equipment. Whether you are seeking a cozy primary residence, a stylish vacation home, or a high-end rental property, our ELMA prefabricated house blends functionality and elegance seamlessly.






Specification (What is included)
-
CLT framing system
-
Wall thickness: approx. 40 cm
-
Triple glazing windows
-
Aluminum - Wood windows
-
Electrical external blinds
-
Water underfloor heating
-
Air-to-water heat pump
-
Ventilation system (living room, bathroom)
-
Ambient ceiling lighting
-
Aluminium Composite Panels facade with Rear ventilation
Payment in stages

10 % reservation +
40 % starting the production when concluding a contract
Once the work on interior is finished & house ready to deliver
Final payment before installation

